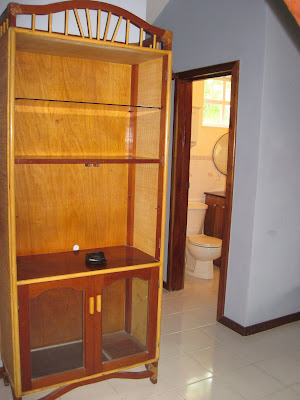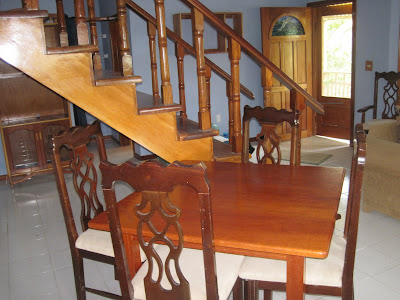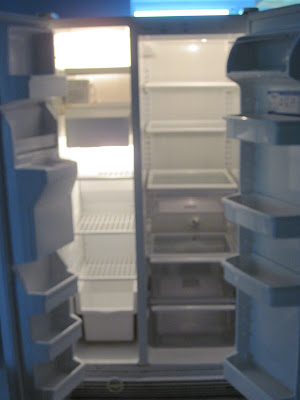Here is the information sheet on the Three Bedroom Two Bath Home for Sale
The open plan living space on the ground floor measures 17 feet X 20 feet. Great size for family or entertaining. Bay windows make for a dramatic look for any window coverings. Hardwood trim covers the windows and cozy entry door with it's stained glass window everyone will notice! All furniture, television, and window coverings seen in photos are included in the sale of the home.
The kitchen area is covered with tile floors that are cool to the feet on a hot summer day. Large vaulted ceilings are detailed with drop lighting. Cable and internet lines already installed. Hardwood cabinets, stainless steel sink, tile backsplash and dropped lighting make this kitchen ready for a cook. Large side by side refrigerator/freezer, microwave/toaster oven included.
Master bedroom is very large and located on the second floor of the home. The master suite runs the entire width of the home. The staircase leading to the bedroom is dramatic. Raised ceilings, ceiling fans, great lighting, walk in closet with wire shelving units installed, hardwood floors, beautiful wood trim and doors. This master suite even has a small room attached that could be used for a nursery or office space, or an extremely large extra closet. Included in the sale price is a king sized bed with under bed storage drawers.
The master bathroom has a tile floor, tile bath, both glass block windows and opening windows, lots of light, hardwood cabinetry, and extra cabinetry for bay changing table or to separate his and hers space. This bath is private and is attached to the master bedroom to make up the master suite.
Bedroom #2 (10 feet X 11 feet) and Bedroom #3 (11 feet X 13 feet) are both located on the lower level. The smaller bedroom has a twin bed provided, a night stand and has it's own separated AC unit for ultimate comfort. Standard ceiling height with ceiling fan/light fixture. Closest to the downstairs bath, laundry room and back entrance.
The larger of the two rooms is currently set up as an office with wood/utility shelving around the room. Each room has hardwood trim around the doors and each have spacious hardwood louvered closet doors, with ample space and closet organizers already installed.
The second bath is located on the lower floor. Easy and convenient for both downstairs bedrooms and visiting guests. Tile floors, tile tub and sink area as well. Hardwood single sink base with oval mirror complement the room. Next to the bathroom is a linen closet, great for storing extra bedding and towels.
Also located on the main level is a convenient laundry room with a washer and dryer included. Conveniently located near the rear entrance of the home, it is easy to dry laundry either inside or outside.
This home has YORK central air conditioning system guaranteed to save on utility bills while still maintaining a cool comfortable home for all.
The exterior of the home is maintained in Caribbean yellow vinyl siding. All windows are white aluminum clad windows, screens included, that are low maintenance and easy to clean.
The front of the home has a hardwood wrap around verandah. The rear and rear entrance to the home has a quaint wood patio.
Unique to the home is it's private covered gazebo shown with tile roof and hardwood floor. This is the best place to entertain outside, great for kids, hammocks, and so much more. Artistically designed sidewalks give this a flair of it's own.
Surrounding the home is a multi level fence. The fence is part concrete, part wood, part wire. The walk in gate as well as the drive in gate are both made of hardwoods and have nice curved tops making for great curb appeal.
The home is currently connected to city water but has pump and cistern capabilities. There is also a utility building along the south side of the home for storing yard tools, and other supplies. The rear of the home is covered and a perfect size for your golf cart or utility vehicle.
Multitudes of tropical plants line the fence around the home. Along with an almond tree and lots of palm trees. Grocery stores and the Belikin distributor are just two blocks away. A walk to San Pedro town center is seven minutes. A stroll to the beah is less than five minutes. There is a neighborhood crime watch in the neighborhood, to help keep the property secure.
This home has a lot to offer and is priced right for the selling. You won't find a three bedroom two bath home this close to town without it being in the middle of the party scene. Be sure to look at all the details and pictures provided. Bring us an offer, we have a motivated seller. Buyer's brokers welcome but not for a listing contract please.
This home could also be considered as a vacation rental home. Stay in it while you are here, and rent it out while you are away. Lots of management companies to help you!
Call 011-501-622-5666 for more information or for a showing.
Tuesday, September 7, 2010
Wednesday, September 1, 2010
This Could Be Your New Home in Paradise!!
Motivated Seller!! Call 011-622-5666 for more information or to make an offer!!


This could be your view from your pergola in your new front yard if you grab this chance to buy a three bedroom, two bath home on the tropical
island of Ambergris Caye, Belize.
Your verandah goes all along the front of the house, looking out on all the tropical landscaping, and your gated yard.






Attention to detail is important in this house from the native hardwood railings, to an exquisite stained glass window.
Three bedrooms, two bathrooms, kitchen, living room, dining room area all with an open plan design.
The photo on the left is the entrance to the bathroom on the first floor, where two bedrooms are located.
This downstairs bedroom comes complete with a twin bed and nightstand.
The second downstairs bedroom has the potential to be converted into either an office or a bedroom. Both rooms have adequate closet space and interior closet racks built in.
The Master bedroom and bath are located upstairs. This king sized bed is included, and the room and bath have adequate closet space with built in closet organizers.
Another view of the Master bedroom, looking into the Master bath, with the closet.
The Master Suite is accessed by this hardwood staircase, which goes into the living/dining area below.
Below is the dining area. The table and chairs are included in the price of the home.

The kitchen area is complete with large side by side refrigerator freezer, microwave/toaster oven, double sinks, and table and chairs.
 All kitchen appliances and furniture are included in the price of the home.
All kitchen appliances and furniture are included in the price of the home.
 This is a MOTIVATED SELLER. Call with any questions 011-501-622-5666
This is a MOTIVATED SELLER. Call with any questions 011-501-622-5666

 The sofa and furniture above stay with the home are are included in the price, as well as a new television.
The sofa and furniture above stay with the home are are included in the price, as well as a new television.
All bedrooms have AC and there are ceiling fans throughout the home.

Motivated Seller. Call 011-501-622-5666 for more information or to make an offer!
Asking price is $285,999.00 USD


This could be your view from your pergola in your new front yard if you grab this chance to buy a three bedroom, two bath home on the tropical
island of Ambergris Caye, Belize.
Your verandah goes all along the front of the house, looking out on all the tropical landscaping, and your gated yard.






Attention to detail is important in this house from the native hardwood railings, to an exquisite stained glass window.
Three bedrooms, two bathrooms, kitchen, living room, dining room area all with an open plan design.
The photo on the left is the entrance to the bathroom on the first floor, where two bedrooms are located.
This downstairs bedroom comes complete with a twin bed and nightstand.
The second downstairs bedroom has the potential to be converted into either an office or a bedroom. Both rooms have adequate closet space and interior closet racks built in.
The Master bedroom and bath are located upstairs. This king sized bed is included, and the room and bath have adequate closet space with built in closet organizers.
Another view of the Master bedroom, looking into the Master bath, with the closet.
The Master Suite is accessed by this hardwood staircase, which goes into the living/dining area below.
Below is the dining area. The table and chairs are included in the price of the home.
The kitchen area is complete with large side by side refrigerator freezer, microwave/toaster oven, double sinks, and table and chairs.
 All kitchen appliances and furniture are included in the price of the home.
All kitchen appliances and furniture are included in the price of the home. This is a MOTIVATED SELLER. Call with any questions 011-501-622-5666
This is a MOTIVATED SELLER. Call with any questions 011-501-622-5666
All bedrooms have AC and there are ceiling fans throughout the home.

Motivated Seller. Call 011-501-622-5666 for more information or to make an offer!
Asking price is $285,999.00 USD
Subscribe to:
Posts (Atom)